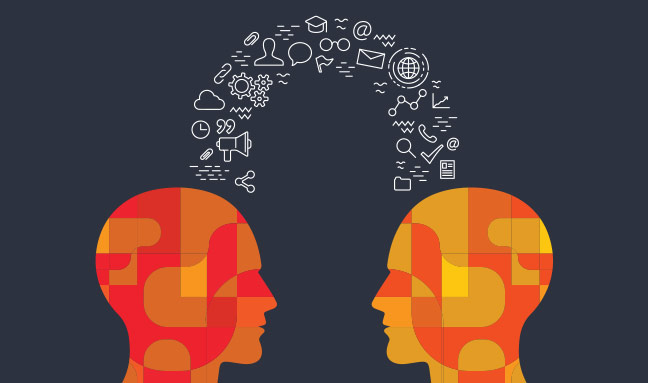With most of our times spent indoors, the space we occupy has always played an important role in our mental well-being. There is a tendency to explain psychological health in terms of internal while ignoring the external factors. Nevertheless, the current scientific literature has confirmed the profound impact the human-environmental relation has on the mind.
What is Environmental Psychology?
Environmental Psychology is the scientific study of interactions between human beings and their physical surrounding. It is a specialized discipline of psychology and at its core is an evaluation of how the physical elements of space, light, colors, acoustics, scale, temperature etc. have on people. It explains how to maximize creativity and efficiency at the same time reduce dissonance.
The origin of Environmental Psychology can be traced back to 1950s New York when a group of scientists began to apply their knowledge of person-place interactions to planning of health care settings. Gradually it expanded as a field and explored behavioral consequences of crowding, density, territoriality, gentrification etc. Today, these theories have been interpreted and adapted to effectively bridge the gap between architecture and psychology. Moreover, with significant advances in the technology used by designers today like 3D printing, virtual reality, Architectural BIM Services, etc. the process is simpler and more feasible.
The Impact:
There is a part of brain which perceives the immediate surroundings and emotes in response to it. It thus becomes the architect’s responsibility to create tangible solutions to incorporate new ideas that incite positive responses. Humans can withstand a short duration of extreme stress but when it comes to dealing with low-level constant stress on a daily basis, we need all the help from our environment to reduce it. The impact of environment can be broadly classified into two main areas: work and home.
The Impact on Work Culture:
After the industrial revolution there was a rise of functionality model, a direct outcome of the consumer – oriented society. This structure of architecture put employees in a box, which reduces comfort and communication between employees. Studies show that key factors that lead to improved productivity in a work place are sensory stimulation, natural light, easy of movement and social connectedness. These influences have given rise to one of most common architectural trend of the decade – open layout.
Major MNC’s have definitely realized that happy employees are prolific employees. They have incorporated bold ideas with positive results. One such concept has been of Office Jungle. A study by Harvard University found that the presence of plants to be in direct correlation with cognitive function test scores. It helps restores people’s sense of vitality and peace. This has been put to practice across the world may it be with rooftop gardens or small plants around desks. However, the biggest example has been the new headquarters of apple in California which has planted more than 10,000 trees in its campus. Also a lot of researchers believe that big companies must have “breakout” places, where employees can either physically work out their tension or least relax in a more non – work like surrounding so that they can return to their desks in a healthier mind frame.
The Impact on better homes:
Designing home is perhaps a little more subjective. Each individual has his own preferences and tastes but the human mind reacts to all stimuli in a certain manner. One of the most significant representation in home design is color. People prefer representation of nature rather than monochromatic bubbles. One of the most popular and comfortable pattern of colors is in fact symbolic of nature from the dark floors like a path, neutral colors at eye-level and the light colors of sky.
There are various other aspects that need to be observed in home design. Most people perceive angled walls as creating a sense of restlessness while open spaces give a feeling of freedom. Having more windows and natural light is always a benefit. Finally, when it comes to homes humans are territorial so putting the client or customer at the center of design is always very important to remember.
BIM Solutions:
A single room might be perceived in three different ways. An architect might view it as a “walls, floors and doors”, the customer might see it as “form, light and color” while the human unconscious mind may view it in terms of “comfort, safety and territory”. Hence, it becomes important to know how the client is going to observe and emote to it. One feature of BIM can be used by architects as a solution. With the help of Virtual Reality, rendering or walkthrough the client will be able to see and feel his reaction to the environment without actually having to physically invest in it.
Moreover, 6D BIM services also helps architects create a virtual building model that uses sustainable materials and ultimately creates energy efficient buildings that improve health and quality of life.
Conclusion:
As this article demonstrates it is very important to include psychological research while designing a home or office as it has an immense influence of mental welfare of humans.
